Progress right now is painfully slow. Our first floor electrical fixtures are in, and the kitchen install and hood are complete…but we’re waiting on some key pieces before the rest of the kitchen appliances and counters can ensue. Final finish carpentry is slow going…but the painters are ready to go, as soon as that is complete. Once the paint is finished, the electricians can return to complete the fixture installation on the second floor. These are some slooooooow-falling dominoes. Now the light at the end of the tunnel is shining bright, it’s tough to go even one day without noticeable progress. Deep breath.
Although I don’t have any updated photos downloaded, I thought it would be fun to document the house as it was when we bought it, back in January of 2000.
In the 12 years that we’ve owned it thus far, it has changed quite a bit.
We painted the house in 2004, once the existing paint started peeling. I harped on Jason pretty incessantly about wanting to change the color. If he said it once, he said it a million times….”We’ll paint when the house is ready for paint.” Mr. Pragmatic was right…no sense in wasting years of the life of the existing paint. I just knew how good the house could really look, so my impatience was palpable.
Here, we have versions 1 and 2 of the kitchen. Along with a much younger and thinner me. 😉 To say it was small would be an understatement, but somehow we managed. Jason’s great aunt Martha, whose family we bought the house from, was quite content cooking in that kitchen for more than 50 years. It certainly served us well for 11. To the left of the sink was the extent of our counter space. Wow, huh?
This was the dining room early on, and just after we started to get the house stripped down a it. We had the carpet pulled and stripped the wallpaper. Not much else was done, here.
This photo of the same room was  taken just a few years ago. This room is in the front of the house. Once the addition is complete, this becomes the piano room.
taken just a few years ago. This room is in the front of the house. Once the addition is complete, this becomes the piano room.
The upstairs bathroom was quite the project. Jason, with the help of our neighbor Carol’s skilled brother Jack, stripped this room down to the studs. Funny, that the renovated version was more in line with the period of the house than the gray swirly plastic tile. Man, that bathroom was awful! We didn’t get to this little gem until just a few years ago. Now that we have the master suite, this is the kid’s bathroom. There is a nice big tub in here, so it’s perfect for them.
I don’t have really any other before and after shots, but will add some of what I have of the original house that I have on hand. I’ll be sure to get some similar shots once everything is done for comparison’s sake. Here’s to hoping that my next post has some “final” pictures and an operational kitchen. Hmf.




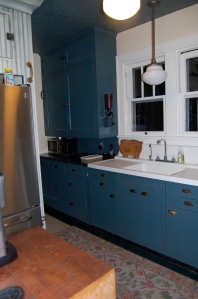

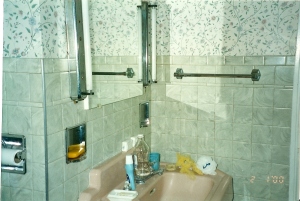
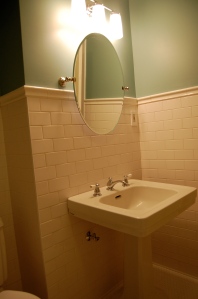

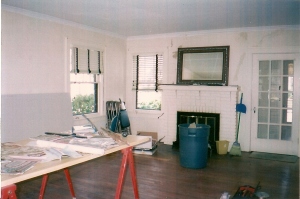
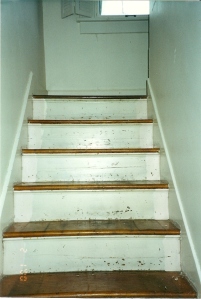
Wow you have done so much! Love that bathroom, too! So interesting to see the renovation in progress! My parents are renovating their house and yes it is SLOW SLOW SLOW. They are in the throws of finishing up their master bathroom and already completed a beautiful powder room. It is so worth the pain because the end result is just divine!!!