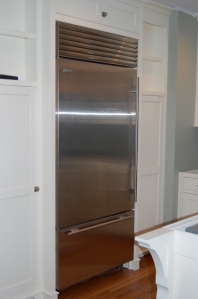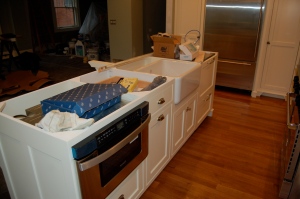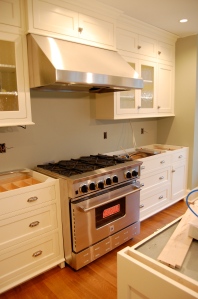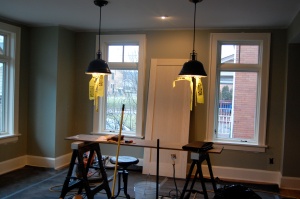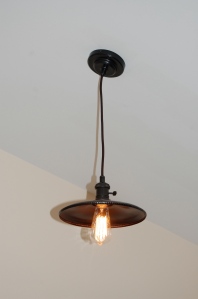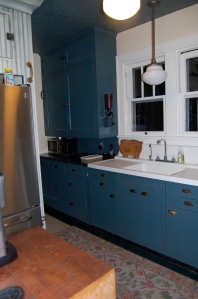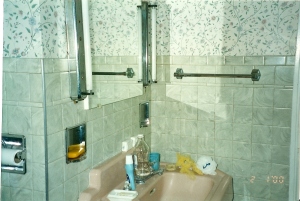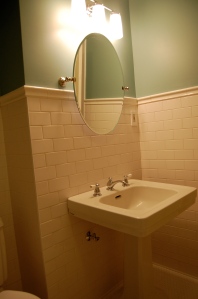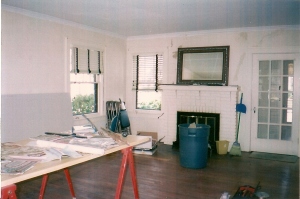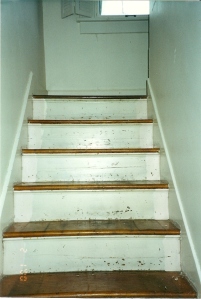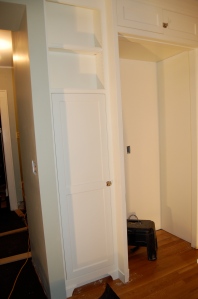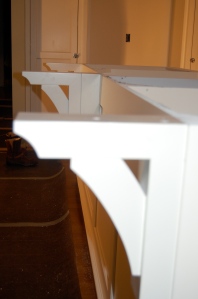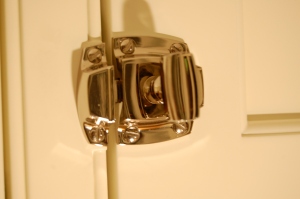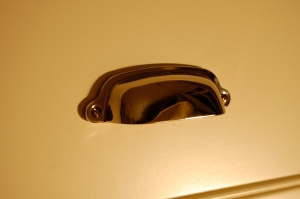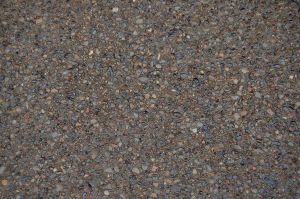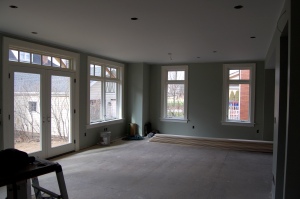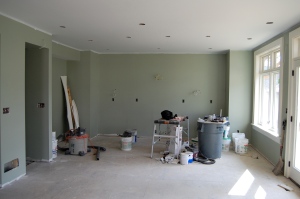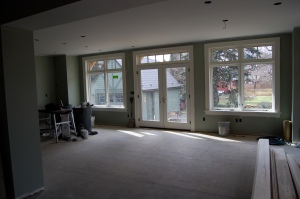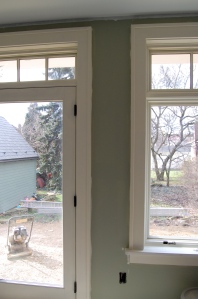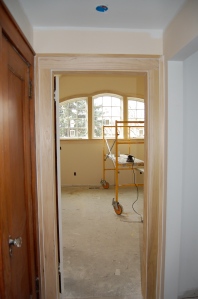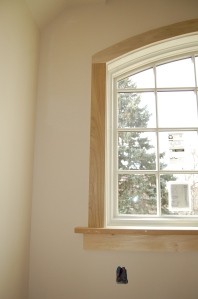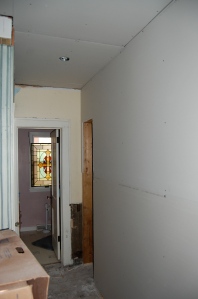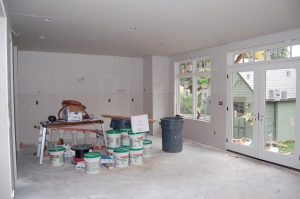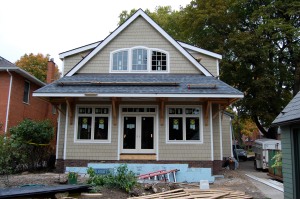Well, we’ve been home for about a month, now! I have several reasons (err, excuses) for the delay in posting.
1) The amount of stuff we had amassed at the in-laws, was staggering. Just ask them. Getting it all back home was a multi-week affair.
2) Add to the moved-back stuff, that which was (and much still IS) in boxes during the construction, we have ourselves what feels like a year’s worth of weekend projects. How can that BE? I thought we got rid of a ton of stuff… and we only emptied a couple of rooms!!!
3) NO INTERNET. You heard me. We had no idea where we put the box that had all of the routers, etc. A friend said, “You might as well don a bonnet and start churning butter!” Indeed. I limped along checking email on my 3gs iPhone, but it was painful. Just this weekend, things are back to normal, in this department. (whew.)
So, in the last month, we had a successful 6th birthday party for Tess and several get-togethers with family and friends. Each occasion, I’ve found myself planted behind the island, exactly where I had envisioned myself throughout this entire project. 🙂 Life. Is. Good.
I have a few photos of the new portion of the first floor. The second floor isn’t quite ready for prime time…but we’re getting closer. (Did I mention that we have a lot of STUFF?)
As you can see, all of the bar stools are different. Eventually, we’ll probably strip the light-colored one to the bare metal. It was purposeful that they not match, but I would prefer it be a more similar hue. The stool on the far right is the one that started it all…I bought it at least 10 years ago at the Garrison Sale in Beaver, thinking what a great kitchen/bar stool it would make. Not-so-lucky-for-me, Restoration Hardware decided to reproduce that exact model of drafting stool, so finding authentic old ones quickly became a more expensive prospect.
The dining room came together nicely. We bought this huge photograph last summer. It was one of those things that neither of us could walk away from. We got it, with this very spot in mind. It’s an old tourism photo from an old train station in Idaho, advertising Shoshone Falls. I hope it likes its new home.
So far, I really can’t think of too much that I would have done differently. I would have loved to have worked a rolling library ladder into the kitchen design, but the space just didn’t allow for it. That’s about it! I think that I will survive. (But how AM I going to get into those upper cabinets??????)









